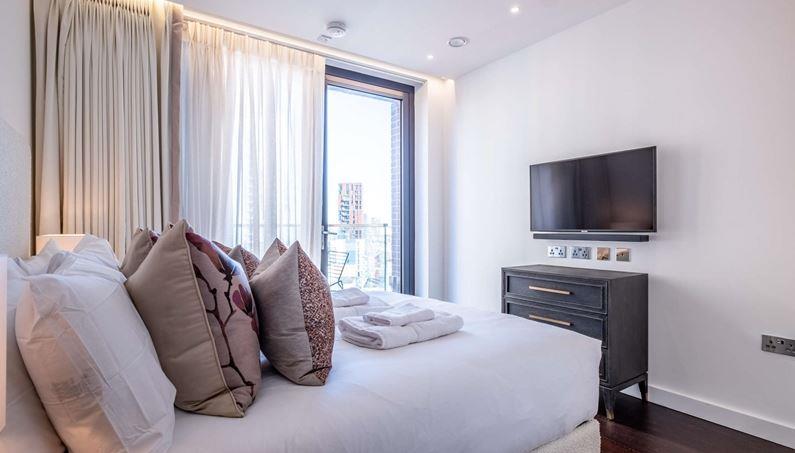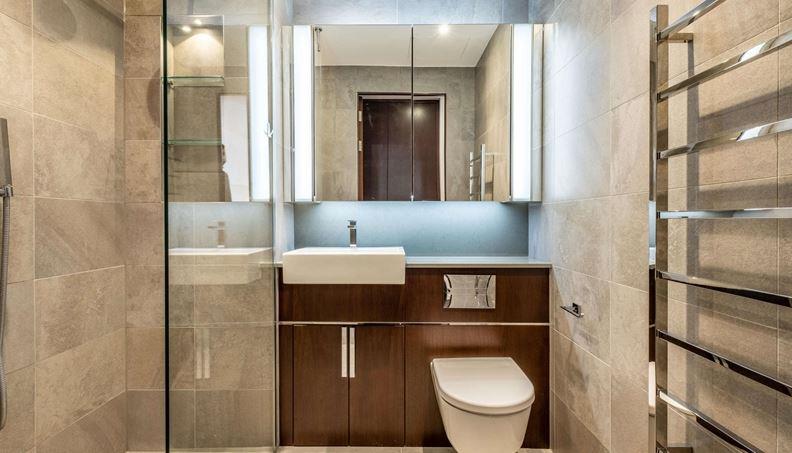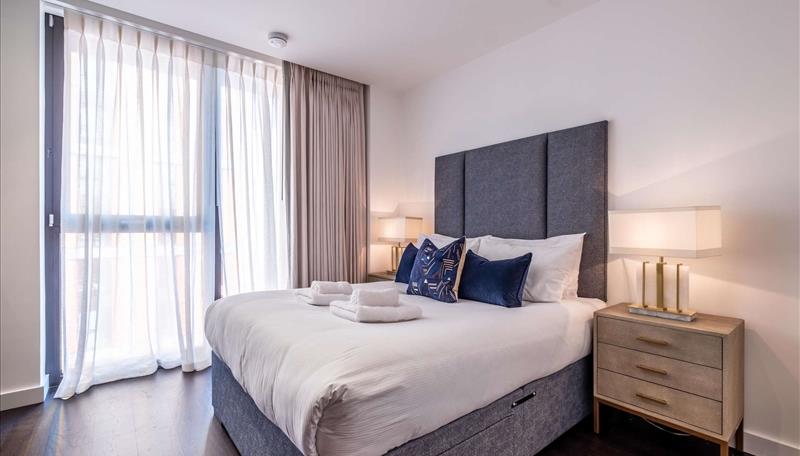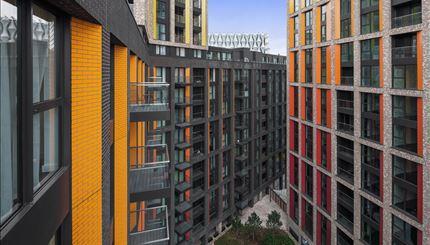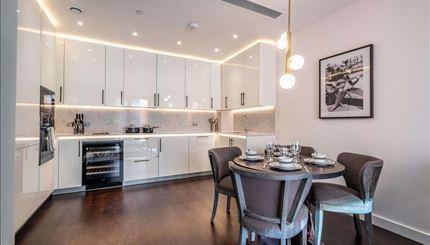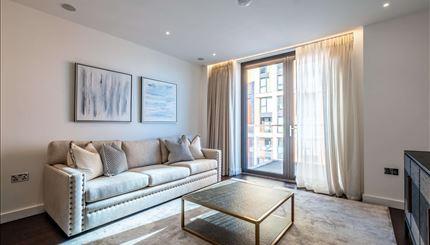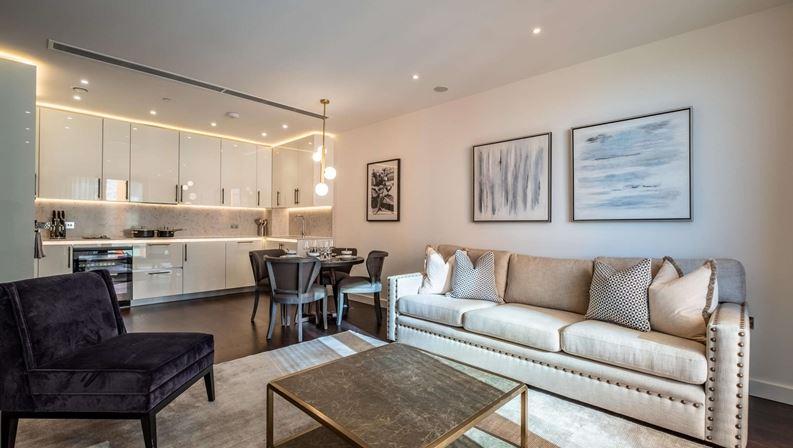
- 3 Bedrooms
- 2 Bathrooms
An impressive interior designed 1,123 Sq Ft three double-bedroom, two-bathroom air conditioned apartment located in Thornes House forming part of The Residence Collection in Nine Elms on London’s iconic South Bank.
This luxury apartment is situated on the 9th floor of this prestigious building which features a 24-hour manned concierge along with a dedicated building manager, lift service, gym, media room, board room and secure underground parking.
The apartment comprises a spacious reception room complete with Samsung Smart TV's with Bose sound bars incorporating a built in Amazon Alexa to control the reception room lighting, TV, heating systems and electric privacy curtains along with a private balcony. The reception room is open plan with a fully fitted kitchen featuring integrated Miele appliances and Hot Tap with floor to ceiling windows.
The apartment offers a master bedroom suite with walk-in wardrobes, an en-suite bathroom featuring a custom designed mirrored unit with integrated demisting features as well as a private balcony from the bedroom. The apartment benefits from two further double-bedrooms and a family shower room with WC and separate guest cloakroom. The apartment also benefits from ample storage space.
Thornes House is ideally positioned between two new Northern Line underground stations (set to open in 2020), adding to the extensive transport links including tree lined footpaths, dedicated cycle lanes, Clipper river service, local buses and the Pimlico bridge providing direct access into the neighbouring Royal Boroughs of Kensington and Chelsea.
An impressive interior designed 1,123 Sq Ft three double-bedroom, two-bathroom air conditioned apartment located in Thornes House forming part of The Residence Collection in Nine Elms on London’s iconic South Bank.
This luxury apartment is situated on the 9th floor of this prestigious building which features a 24-hour manned concierge along with a dedicated building manager, lift service, gym, media room, board room and secure underground parking.
The apartment comprises a spacious reception room complete with Samsung Smart TVs with Bose sound bars incorporating a built in Amazon Alexa to control the reception room lighting, TV, heating systems and electric privacy curtains along with a private balcony. The reception room is open plan with a fully fitted kitchen featuring integrated Miele appliances and Hot Tap with floor to ceiling windows.
The apartment offers a master bedroom suite with walk-in wardrobes, an en-suite bathroom featuring a custom designed mirrored unit with integrated demisting features as well as a private balcony from the bedroom. The apartment benefits from two further double-bedrooms and a family shower room with WC and separate guest cloakroom. The apartment also benefits from ample storage space.
Thornes House is ideally positioned between two new Northern Line underground stations (set to open in 2020), adding to the extensive transport links including tree lined footpaths, dedicated cycle lanes, Clipper river service, local buses and the Pimlico bridge providing direct access into the neighbouring Royal Boroughs of Kensington and Chelsea.
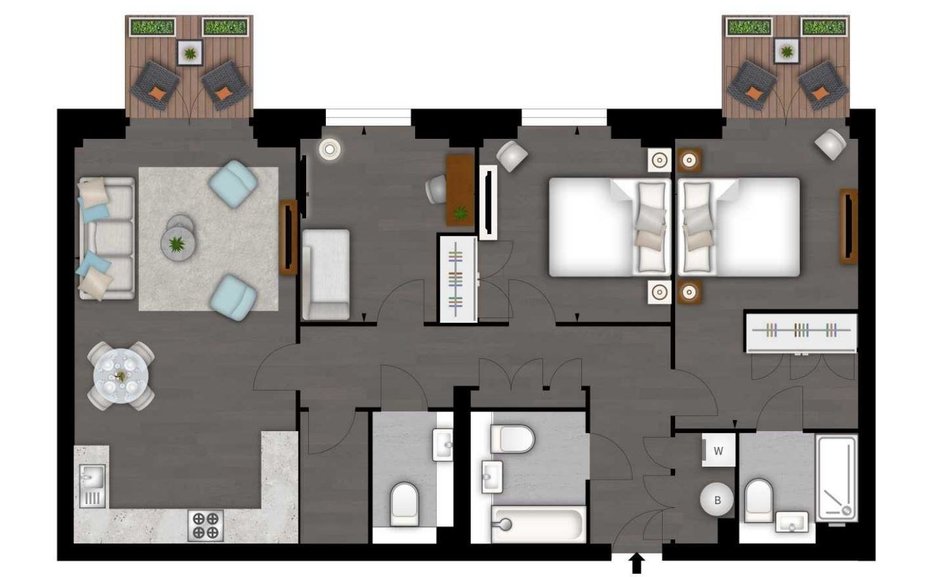
Disclaimer:
In accordance with the misrepresentations act 1967 and the property misdescriptions act 2001, these plans are for guidance only and must not be relied upon as statement of fact. Attention is drawn to the important notice. Important notice 1. Particulars: These particulars are not an offer or contract, nor part of one. You should not rely on statements by Aylesford in the particulars or by word of mouth or in writing ("information") as being factually accurate about the property, its condition or its value. Neither Aylesford nor any sub-agent has any authority to make any representations about the property, and accordingly any information given is entirely without responsibility on the part of the agents or Landord(s). 2. Photos etc: The photographs show only certain parts of the property as they appeared at the time they were taken. Areas, measurements and distance given are approximate only. 3. Regulations etc: Any reference to alterations to, or use of, any part of the property does not mean that any necessary planning, building regulations or other consent has been obtained. A Tenant must find out by inspection or in other ways that these matters have been properly dealt with and that all information is correct. 4. VAT: The VAT position relating to the property may change without notice. 5. Furniture: If a property is offered “Furnished”, the furniture provided may not be the same as shown in the Photograph.
Fees and Charges
Administration Charge: (admin charge and Tenancy agreement fee are together). Tenancy Agreement Charge: £180 (incl VAT). Reference Charge: £54 (incl VAT). Pet Disclaimer Charge: Extra 2 weeks deposit. Inventory Charge between £85 and £180 (studio – 6 bed house). Credit Card / Debit Card Surcharge (%): Credit Card charge – 2% / Debit Card charge - 0

